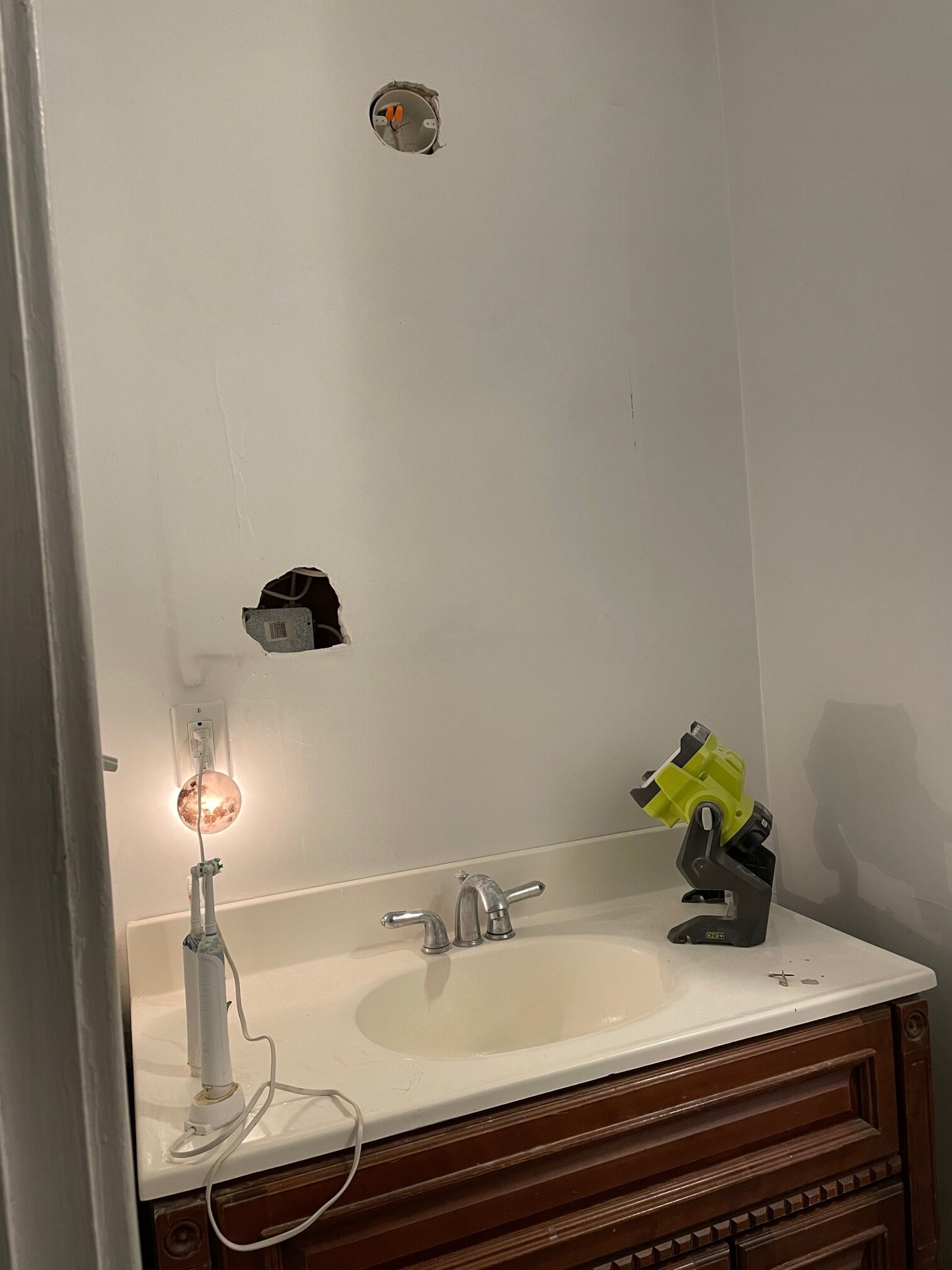Bathroom Renovation - February 2021
Swapped vanities, including extensive modification to new vanity
Rewired vanity wall and installed box for vanity light
Patched and painted walls, window trim, door, and door trim
Installed new baseboard trim
Replaced toilet
Replaced all electrical fixtures
Replaced all plumbing fixtures
BEFORE
AFTER
BEFORE
When we pulled the medicine cabinet off the wall, we discovered that the previous owner had left a giant hole in the wall with a j-box in it. He also just ran Romex wire up to a hole in the drywall and plugged it into some weird track lighting without using a box.
After some investigation, we decided the best way to get a light properly wired and installed here was to just pull a big section off the wall and patch it back in after wiring in an electrical box.
There's a 2x4 running horizontally across at the bottom of this hole. Probably from an inset medicine cabinet that was there in the past. Used a 1" spade bit to drill a hole through that and then snaked the wire from the j-box through. There were also 2 layers of drywall, which was... fun to deal with.
Wall patch complete. 4" round Carlon box installed on the rightmost stud. We were able to use a "new work" box since we had the wall open, so it's actually nailed to the stud instead of just set in the drywall. It's an inch off-center to the right because of the stud location, but given the setup in the wall we decided that was our best/easiest option for installation and likely wouldn't be noticeable. It's definitely not a work of art, but it'll do. Patching is hard to make look perfect.
Tried to take the original vanity out nicely, but it kind of fell apart because a lot of the hardware was old and the plastic connectors were super brittle.
Original vanity gone.
We discovered that the new vanity was configured for wall plumbing, as almost all new ones will be, but as you can see in the previous picture, we have floor plumbing. To solve for this we used a jigsaw...
...and hole saws.
It ended up working out well though. The most difficult part here was that we wanted to retain functionality of that bottom drawer without interfering with the plumbing...
...so to achieve that, we cut the drawer in half width-wise and reassembled it with a brad nailer. We had to secure it to the drawer track with some small sheet metal screws because the intended way of securing to the track relies on it being the full size to reach hooks at the rear of the track. We lost some space and the action isn't 100% smooth because of the screws in the tracks, but it's functional...
...and it clears the plumbing.
And here's the new vanity completely installed. We had to drop this directly onto the plumbing without snapping anything, and this thing was HEAVY. Got it done though -- thanks to Roj for his help.
When we went to install the new vanity light, at first I didn't understand why it came out of the box like this. There are two bulbs, so I guess they allow for individual control of each bulb if you want. Kinda weird. Anyway, wired it with both blacks to house hot and both whites to house neutral...
...and it worked! We got a fixture with a backplate that was big enough to cover the hole in the drywall around the box, because it wasn't super precise.
We had this old mirror with a nice shape that we decided to spray paint.
2 coats of semi-gloss black and a clear satin finish did the trick.
It came out pretty nicely.
We swapped in a nice modern toilet, which was a pretty straightforward job.
Paint finished and baseboard trim installed (still need to caulk that).





















